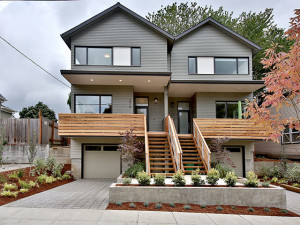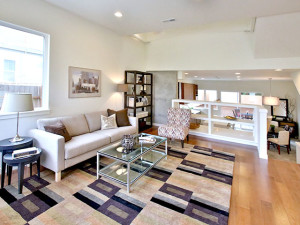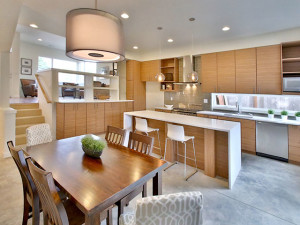This guest post was written by George Hale, owner of H. Hudson Homes
Modern home builders design functional floor plans that perform efficiently and maximize space. While new modern homes use similar design concepts, not all the floor plans are the same.
By knowing which type of floor plan suits you and your family the best, you can better target the search for your new home and take advantage of the trends that you love.
So what are the key attributes to account for?
Consider the Desired Size of your Home
Think about how many bedrooms and bathrooms you need and their ideal placement, the potential for having guests over and your lifestyle.
Know your Design Style
Keep the type of furnishings you like and the levels of privacy you want to pick a floor plan that “flows” the best for you.
Consider the Pros and Cons of each Floor Plan
Think about items in a home’s layout that may make your life inconvenient. Vaulted ceilings, for example, are gorgeous, but could increase your energy costs. In a two-story home, you may want the washer and dryer on the same floor as the bedrooms so you don’t have to go up and down stairs with big loads of laundry.
Consider your Furniture
If you plan on using your old furniture in a new home, make sure it fits so you can have clear travel paths and enough space to move around in each room.
Know your Budget
Curves, high ceilings, expansive windows, skylights and other fancy features can make a simple home cost more.
Trends in New Modern Homes
Open Floor Plans
To make a home feel bigger, modern floor plans do away with a lot of walls so a living space can take on several functions. For example, a kitchen may open into the living room so it’s simpler to keep an eye on the kids while cooking or to mind guests during a party. A living room may become a multi-purpose family room with a dining room table. A bonus room may serve as multi-functional area that homeowners use as an office, guest room or activity room.
Spa-like Bathrooms
As a room that requires comfort, modern bathrooms are also retreats. Popular trends include separate tub and shower areas, vanities with double sinks and even a dedicated grooming area.
Kitchen Entertaining
There’s no way around it—guests love hanging out in the kitchen. Modern home builders offer floor plans where the kitchen doubles as a living room/entertainment area using big islands with stools, ample windows and banquettes.
Accessibility
Since today’s homeowners plan to make their new homes long-term dwellings or care for aging parents, modern home builders design floor plans that adapt to accessibility needs. Features include “universal designs” like bedrooms on the first floor of a home, multiple master suites, elevators, wide hallways and doorways, wall-mounted sinks and simple-to-reach built-in storage. What you won’t find are spiral staircases, high cabinets and sunken living rooms.
Smart Storage
With some homeowners downsizing their dwellings, new home builders incorporate clever storage solutions in the form of built-ins and stowaway spaces in walls, stairs and window seats. Garages are also getting bigger to accommodate large vehicles and storage.
Outdoor Living Spaces
A private outdoor space that blends seamlessly with the indoors is a hot trend in new modern homes. Outdoor spaces in the form of a deck or patio extend a home’s kitchen, entertaining, dining and recreational options.
U-shaped Floor Plans
U-shaped floor plans define an outdoor space, making it the perfect area for a courtyard, a water feature, fire pit or a themed garden. By adding multiple entry points into the home from the inside of the U-shape and incorporating items like sliding glass doors, a home can maintain an open feel. While a U-shape floor plan may need a bit more land than an average home, it can be a great solution when having a bigger yard isn’t a possibility and you want to optimize your outdoor space.
Shopping for a new home is exciting. As you look at different floor plans in person or on paper, never hesitate to ask your real estate agent or home builder for advice in determining what features may be best for your family’s needs.
 Guest post courtesy of George Hale, owner of H. Hudson Homes. Professional Portland home builder H. Hudson Homes specializes in building new modern homes, perfecting the combination of style and function. They are trusted Oregon home builders who focus on cutting-edge design and sustainability.
Guest post courtesy of George Hale, owner of H. Hudson Homes. Professional Portland home builder H. Hudson Homes specializes in building new modern homes, perfecting the combination of style and function. They are trusted Oregon home builders who focus on cutting-edge design and sustainability.




Leave a Reply