The creation of a beautiful deck or landscaping design for your home is an imperative first step toward the ultimate realization.
It’s crucial to develop designs that reflect your personality, your style and that meet both your short and long-term objectives. Are you considering a landscaping design for a swimming pool area? Do you want to create a backyard deck design for big parties or small family gatherings? Should you use wood or a composite material (like Trex) for the decking? What would your existing deck look like with an attached gazebo or pergola?? There are so many questions to ask yourself – and to answer…
Deck and Landscaping Design Software
The video below shows how I use deck and landscape design software to visualize my designs, and I’ve been using Punch deck and landscaping design software for the past several years. I’ll describe my personal 5-step design approach leading up to the software visualization below, but the video would be good to watch first if you’re already wondering if software like this is worth buying. Seeing my deck and landscaping design ideas morphed into a 3D landscape I can “walk through” has been invaluable to me on several major projects now.
My Overall Deck and Landscaping Design Process
I go about any major design effort with a common set of basic steps, which lead me closer and closer to what I’m striving for. It often takes several days (and often weeks) to get the designs to the point where I’m comfortable with setting up local contractor interviews. In essence, though, this is my approach:
Step 1: Neighborhood Drive-Bys and Online Photos
Imitation is the most sincere form of flattery, right? Well – I’m not sure I feel that way when people in nearby homes copy what I’ve come up with, but there’s a lot to be said for spending some significant time looking around to find what you like. Driving around is fantastic if you can see something you want to utilize, but there are often excellent photographs online as well. Here are two really good examples – check them out and come right back…
Sorry for those shameless self-plugs – I’m just *very* proud of my pool landscaping and deck!! :-)
Step 2: Buy Low Cost Professional Deck & Landscaping Design Resources
Now considering the cost of your project (which could very easily be thousands of dollars), it’s most definitely worth investing in a few professional resources as well: things like glossy design books and online photo/video design collections & courses. These items will usually cost less than the price of a single arborvitae and can really open your eyes to possibilities you may not have considered. Here are a couple to look at – and I’m not suggesting you buy these specifically, but just scanning the photos on the landing pages will give you an idea of what I mean:
- The Artful Garden: Creative Inspiration for Landscaping Design
- Designing the Landscape: An Introductory Guide for the Landscape Designer
If anyone has any specific feedback or recommendations on resources like these, it would be awesome if you could please provide your thoughts as a comment below so everyone can benefit from your experiences.
Step 3: Mark Up Your Lawn
Whether you’re considering front yard landscaping ideas, backyard landscaping design ideas, a pool design or a deck design – once you have a rough feel for what you want, buy a cheap can of spray paint and draw an outline onto your lawn. (This will last for one or two “cuttings” – then you’ll be back to grass!) I find, without a doubt, that marking things up like this creates an entirely new perspective. I very frequently change things on-the-fly as soon as I start doing mark-outs and the property integration starts becoming real. My “pretend deck” may seem too big or small with my mark-outs. My “pretend Blue Atlas Cedar” may be a little too close to the house. You’ll have fun with this.
Step 4: Draw Design Sketches to Scale
The first truly tangible preparation for local contractor discussions comes with a scale drawing of your design effort. Be particularly neat with this as this is more than a design tune for you now; it’s also going to become a “communications tool” to convey precisely what you’re looking for. When it comes to deck designs other structures like sheds and even pools – one of more of these sketches will likely also be required for your township permit applications, so this is a multiply-useful exercise. Two of my one-page deck design sketches are illustrated below – very simple-looking, right? It took many, many iterations (and prior lawn mark-outs) to achieve this level of simplicity.
Note the future anticipated tub as a possibility. You have to think for both the present and the future. When this deck was actually constructed, my contractor reinforced the supports *under* that specific area of the deck. That was 8+ years ago, now – and if you’re wondering if there’s currently a tub there – the answer in no! But I know I can add one…
Step 5: Buy Deck and Landscaping Design Software – Learn It & Use It!
So, you’re pretty sure what you want now with your sketches, but how will it actually look in your backyard or how will that landscaping look on your property, near the pool or gray paver patio? What about patio furniture or a fire pit? Is there anything else that you’re missing that would make this expensive, time-consuming and complicated effort you’re about to undertake with construction even better?
Speaking from my experience with deck, patio and landscaping design software, it sure is. First off – take a look at the shots below: 1) My front landscaping and 2) My backyard deck and 3) My swimming pool positioning in the backyard.
These were all major and expensive undertakings – but I knew what I was going to get in the end; that’s the *real* benefit. And did I get to these final designs in an hour? No way!! Once I started incorporating my sketches into here, I didn’t like some of what I saw – which led to further changes to my initial design diagram sketches.
Do understand this is really a lot of work, but what I can say for sure is that when I had something I knew was right — I simply knew. You definitely need to put time and effort into this, and you definitely need to “sleep on” your deck and landscaping design creations. You’ll know when you’re done.
The other nice thing about some of this software is the ability to ad accessories, like BBQs, patio furniture, etc… It just makes it all the more real, and with the money you’re about to spend on your project – you naturally want to do all you can to make sure it comes out right.
Using Your Final Deck or Landscaping Design
Once you have your final designs in hand, and if the project is something larger than you want to conquer yourself, it’s then time to start your contractor interviews. This is no longer part of the design process – now you move into project management, really.
And when you do eventually find local contractors to talk about your project and show them designs like these, you surely want to ask for their opinions. There may be additional items you didn’t think of, even with your efforts so far. But… when they see your designs they’ll know with certainty the essence of what you want. I think a lot of stress in construction projects comes from bad communications and expectation mismatch.
Going through the due diligence you’ve done makes it all the more likely that you’ll get what you envision – because you’re showing someone almost exactly that! Will there be small deviations? Sure. But you’ve gone the extra mile here, and you’re positioning yourself (and the construction crew you’re going to hire) for a much better chance of being happy in the end.
A creative & clear landscaping design you can show, a beautiful landscape your construction crew can plant and lots of happy people when the job’s done!
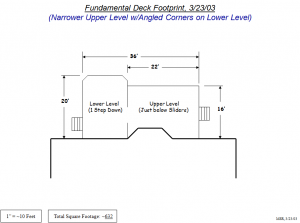
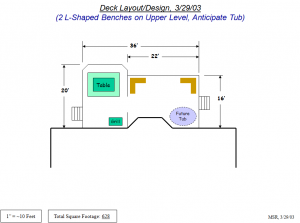
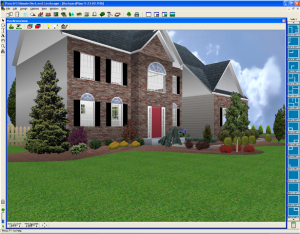
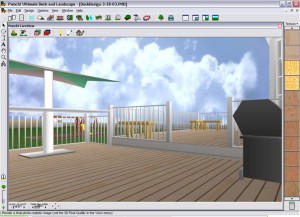
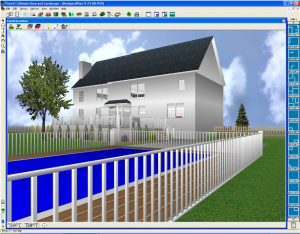

Leave a Reply